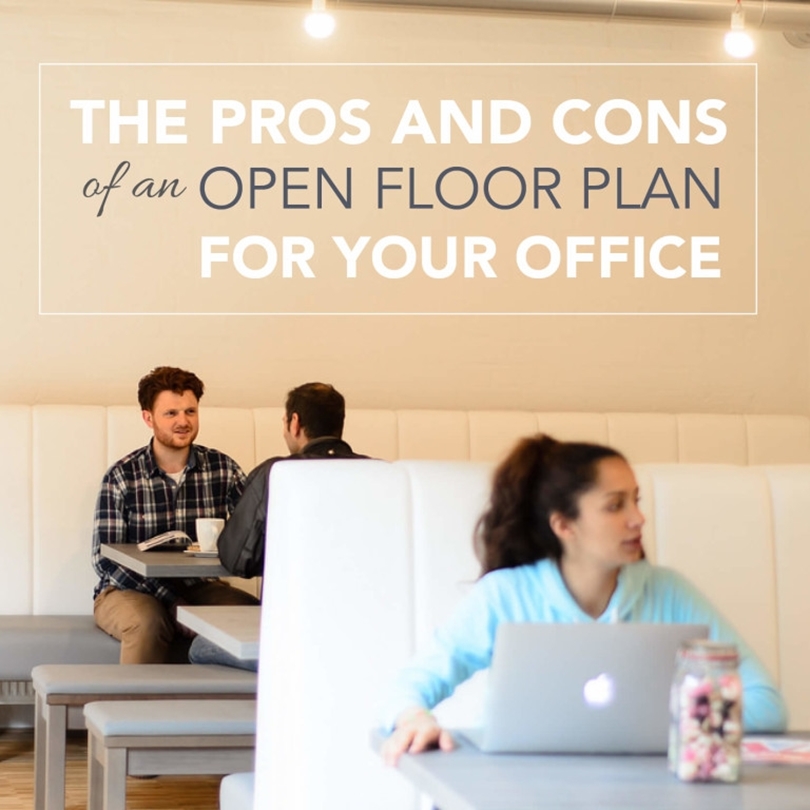The Pros and Cons of an Open Office Floor Plan

The open office floor plan model has been growing in popularity in recent years, but is it doing more harm than good? By the end of this blog post, you’ll know if the open office is right for you!
The Pros of an Open Floor Plan
An open floor plan brings advantages to the table, such as cost efficiency, easier inter-departmental collaboration, and versatility. Especially for a startup, the open floor plan office makes a lot of sense. It’s cheaper to design and furnish than individual offices and allows for versatility and growth over time. If you happen to scale and grow so fast that you outgrow your office, you’ll appreciate the lower cost of the open floor model because it means you didn’t invest a ton of startup capital in furniture and office design.
Shared spaces, including an open floor model, are great for collaborative work. Having multiple departments in a more modular and open design allows for easier collaboration between different departments that might not normally reach out to one another as often in a traditional office setting.
The Cons of an Open Floor Plan
On the other hand, many have written about the pitfalls of the open floor plan model, going so far as to say it is “destroying the workplace.” Issues like a lack of privacy, increased interruptions, and completely tanked productivity levels indicate that the open floor plan may not be the hero of the modern workplace after all.
Privacy is a huge concern for office workers who feel as though they are being watched and judged all day in an open setting where anyone from the mail carrier to the CEO can stop by their workstation at a moment’s notice. Beyond the desire to make a personal phone call or check social media on lunch breaks, the constant noise of a shared open environment is a big distraction. It’s hard to focus when coworkers start to chat and you’re concentrating on a task (or trying to!).
When people have more interruptions instead of being able to focus, it has a cognitive cost similar to the issues with multitasking. Essentially, having to stop and re-start multiple tasks over and over again causes diminishing returns on the brain’s ability to function efficiently. It’s like having multiple browser tabs open at once and trying to find the one you need to focus on, but three or four of them have ads playing. Yikes!
How to Approach the Open Office Problem
What if you want the benefits of a lower cost office setup but you don’t want to risk employee productivity to do so? There is a way to have both.
By incorporating elements of both designs, open areas for collaboration as well as private office spaces for focused work, organizations can get the best of both worlds. For research and thoughts on how to make your open office “a little less open,” visit Huffington Post.
The key is to provide a variety of work environments that meet the needs of your employees no matter what they are. If they need to focus, they have private office space available. If they need to brainstorm and be creative with other employees, they have conference rooms available. It’s about balance and flexibility.
Designing Your Space
When designing collaborative office environments, consider the furniture needed. Do your workers need storage space, large open workspaces, or whiteboards for the walls? If you are using small departmental open arrangements, consider modular furniture or L-shaped desks that provide ample workspace for individual or collaborative work. An L-shaped desk with a hutch can provide some privacy by mimicking walls and breaking the room into smaller stations.
For a conference room, select a large conference table or even several smaller tables for breakout work. And don’t forget the whiteboard!
What’s Right for Your Office?
Is your office small enough to be suited for an open floor plan, or do you need to have additional privacy for employees? Is your current office design conducive to a “less open” setup with a mix of collaborative space and private offices? Tell us what works best for your employees!














































